MAYOR MICHAEL R. BLOOMBERG JOINS WHITNEY MUSEUM OF AMERICAN ART AND ARCHITECT RENZO PIANO TO BREAK GROUND FOR THE MUSEUM’S NEW BUILDING IN DOWNTOWN MANHATTAN
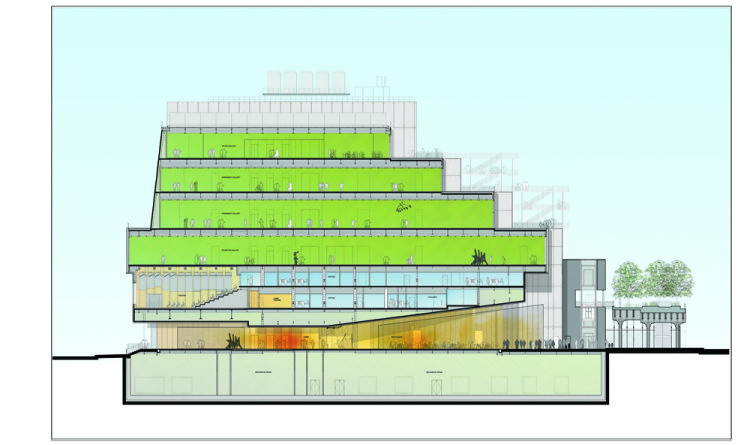
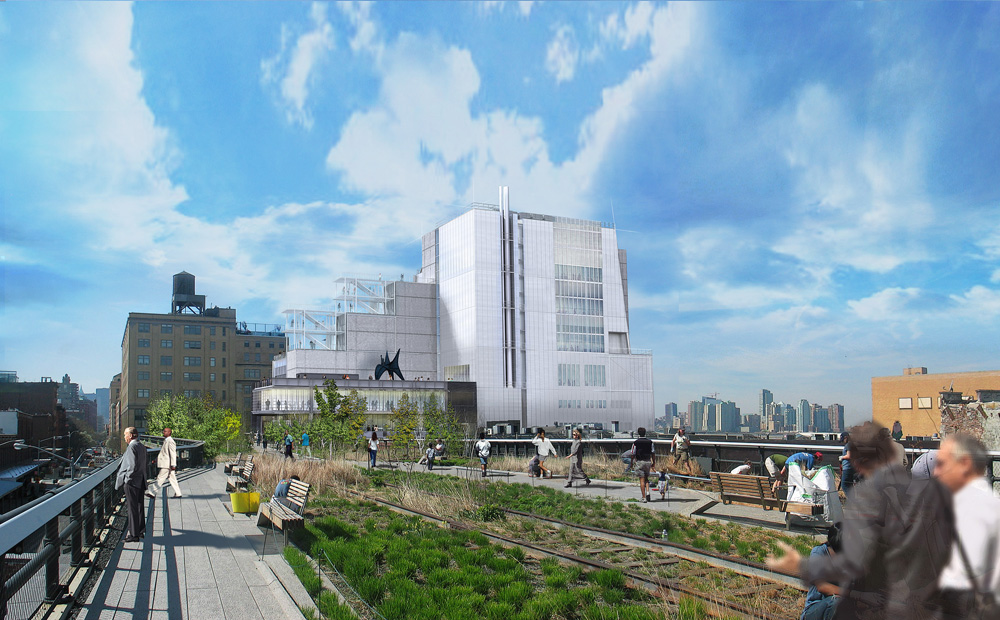
A preview of the Whitney’s future building at Washington Street and Gansevoort Street, in the Meatpacking District. Designed by architect Renzo Piano, the 200,000-square-foot space will open to the public in 2015.
Whitney of the Future: A Preview | whitney.org on blip.tv
http://blip.tv/whitneyorg/new-building-flythrough-5200837
..)(..
Dramatic Performance of Groundbreaking by STREB Extreme Action Company
$508 Million Raised to Date Toward Project Goal
Partnership with Danny Meyer’s USHG to Continue Downtown
NEW YORK, NY, May 24, 2011 – Celebrating a defining moment for the premier institution of modern and contemporary American art, and a landmark achievement in the public-private revitalization of downtown Manhattan, the Whitney Museum of American Art and the City of New York today broke ground for the Whitney’s new museum building on Gansevoort Street in the Meatpacking District.
Mayor Michael R. Bloomberg joined Adam D. Weinberg, the Whitney’s Alice Pratt Brown Director, for a ceremony animated by music and performance, held before an invited audience of some 500 guests at the site of the Whitney’s future building, at the southern entrance to the High Line.
Joining the Mayor and Mr. Weinberg for the ceremony were Christine C. Quinn, Speaker of the New York City Council; Scott M. Stringer, Manhattan Borough President; Whitney Board of Trustees Co-Chairs Robert J. Hurst and Brooke Garber Neidich; Whitney Board President Neil G. Bluhm; Flora Miller Biddle, Honorary Chairman and granddaughter of Whitney Museum founder Gertrude Vanderbilt Whitney; and world-renowned architect of the new nine-story, 200,000-square-foot building, Renzo Piano. Other City officials in attendance included First Deputy Mayor Patricia E. Harris, Deputy Mayor Robert K. Steel, Cultural Affairs Commissioner Kate D. Levin, Chair of the City Planning Commission Amanda M. Burden,
Parks Commissioner Adrian Benepe, Councilman Dan Garodnick, and EDC President Seth W. Pinsky.
Scheduled to open in 2015, the downtown building will, for the first time, allow for a comprehensive view of the Whitney’s unsurpassed collection of modern and contemporary American art. It will devote equal space to the Museum’s widely influential special exhibitions and artist projects, as well as provide state-of-the-art facilities for enhanced education and performing arts programs, all within one of New York’s most vibrant neighborhoods. The project, which is expected to be New York City’s first certified LEED-Silver art museum, is to be built on a site acquired from the City of New York. To date, the Whitney has raised $508 million of its $720 million project budget, which includes funds for construction and
endowment.
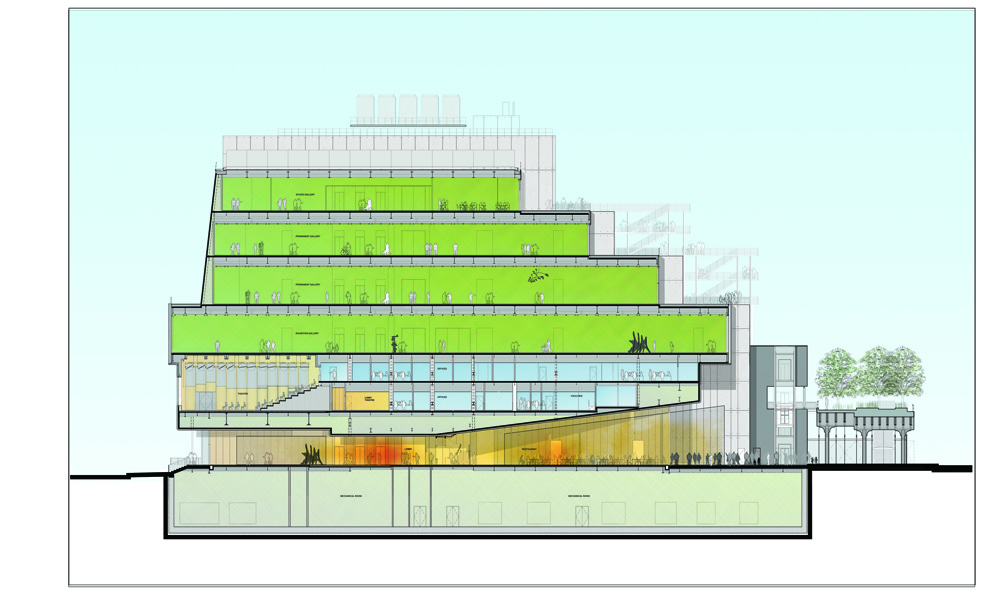
To herald the start of the ceremony, New York’s preeminent percussion ensemble So Percussion performed a passage from Drumming by Steve Reich, a composer who has been closely associated with the Whitney for many years. In keeping with the Whitney’s tradition of presenting pioneering performing arts, the groundbreaking itself was set into motion by a specially commissioned piece, Breaking Ground, by Elizabeth Streb, performed by Ms. Streb and STREB Extreme Action Company. In Breaking Ground, choreographer Elizabeth Streb, wearing a helmet, stood beneath a barrel filled with dirt. Six dancers dove boldly, one by one, through a series of panes of glass as dirt rained down from the barrel onto Ms. Streb, creating a pile around the artist that was then shoveled by Mayor Bloomberg and Mr. Weinberg.
“The new Whitney Museum will be New York City’s newest world-class cultural destination in one of the City’s most dynamic and distinctive locations,” said Mayor Bloomberg. “Positioned at the foot of the High Line in the Meatpacking District, the museum will strengthen the ongoing revitalization of an area that is fast-becoming one of the most vibrant in New York City. New Yorkers and visitors from around the world have flocked to the High Line since its opening two years ago, and the Whitney will be a perfect addition to the neighborhood.”
The Whitney’s director Adam D. Weinberg stated, “Today, we begin to create the Whitney of the future, an aspirational space where contemporary artists can realize their visions and audiences can connect deeply with art. We are enormously grateful to the City of New York, the Board of Trustees, our farsighted donors, and our master architect, Renzo Piano, for bringing us to this decisive moment.”
Whitney Co-chair Robert J. Hurst commented, “The beginning of construction, made possible by the continuing success of our capital campaign, confirms that for many decades to come, the Whitney will remain at the very center of artistic activity in New York City and the nation as a whole.” Co-chair Brooke Garber Neidich said, “We are now blocks away from the place where Gertrude Vanderbilt Whitney founded this institution, and even closer to her vision of a museum that is a home to innovative contemporary artists.”
The groundbreaking ceremony was at the center of a nine-day series of celebratory events for the Whitney’s new building. These events began with the American Art Award and Groundbreaking Gala on May 19 and continued on May 21 with a full day of free community activities for families, children, and neighbors in the Meatpacking District. Activities included a sketch tour of the High Line, performances by STREB Extreme Action Company and the Merce Cunningham Dance Company, an exhibition of artworks made by teenagers in the Whitney’s Youth Insights program, a mural-painting project, and an interactive walking tour led by artist Lize Mogel, based on her special map of the Meatpacking District.
Events to come include the Whitney Art Party and Auction: The Groundbreakers tonight; an exhibition, Designing the Whitney of the Future, about the architectural design, opening on May 26; and a celebratory day of free admission at Whitney’s Madison Avenue home on May 27. The groundbreaking also follows shortly after the announcement of a multi-year agreement, in principle, between the Whitney and The Metropolitan Museum of Art, in which the Met will present exhibitions and educational programming at the Whitney’s uptown Marcel Breuer building on Madison Avenue, beginning in 2015. The two museums also will seek to collaborate on collections sharing, publications and other education activities.
Design Highlights
According to architect Renzo Piano, “The design for the new museum emerges equally from a close study of the Whitney’s needs and from a response to this remarkable site. We wanted to draw on its vitality and at the same time enhance its rich character. The first big gesture, then, is the cantilevered entrance, which transforms the area outside the building into a large, sheltered public space. At this gathering place beneath the High Line, visitors will see through the building entrance and the large windows on the west side to the Hudson River beyond. Here, all at once, you have the water, the park, the powerful industrial structures and the exciting mix of people, brought together and focused by this new building and the experience of art.”
The new Whitney building will include more than 50,000 square feet of indoor galleries and 13,000 square feet of outdoor exhibition space on a series of rooftops facing the High Line, providing longawaited opportunities to show more of the Whitney’s collection in tandem with temporary exhibitions. The collection has grown from about 2,000 works at the time of the building’s opening, in 1966, to more than 19,000 works today.
An expansive gallery for temporary exhibitions will be approximately 18,000 square feet in area, making it the largest column-free museum gallery in New York City. Gallery space for ground-floor exhibitions (accessible free of charge), two floors for the permanent collection, and contemporary artists’ projects on the top floor will total approximately 32,000 square feet.
The dramatically cantilevered entrance along Gansevoort Street will shelter an 8,500-square-foot outdoor plaza or “largo,” a public gathering space steps away from the southern entrance to the High Line. The new building will engage the Whitney directly with the bustling community of artists, gallerists, students, educators, entrepreneurs, and residents in the Meatpacking District, Chelsea, and Greenwich Village, where the Museum was founded by Gertrude Vanderbilt Whitney in 1930.
The building also will include an Education Center offering dedicated space for state-of-the-art classrooms; a multi-use black box theater for film, video, and performance with an adjacent outdoor gallery; a 170-seat theater with double-height views of the Hudson River; and a Works on Paper Study Center, large art Conservation Lab, and Library Reading Room. The classrooms, theater, and study center are all firsts for the Whitney. As well, a retail shop on the ground-floor level will contribute to the vibrant street life of the area.
Mr. Piano’s design takes a strong and strikingly asymmetrical form—one that responds to the industrial character of the neighboring loft buildings and overhead railway while asserting a contemporary, sculptural presence. The upper stories of the building will stretch toward the Hudson River on the west side and step back gracefully from the elevated park of the High Line on the east side. Renzo Piano Building Workshop is designing the building in collaboration with New York-based architects Cooper, Robertson & Partners.
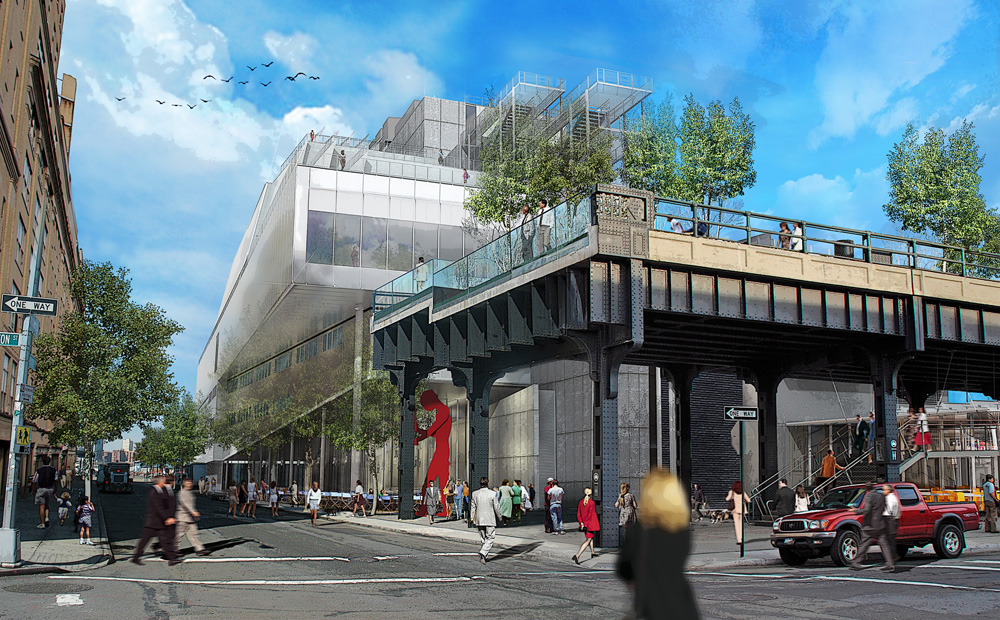
Partnership with USHG
A ground-floor restaurant and top-floor café will be conceived and operated by renowned restaurateur Danny Meyer and his Union Square Hospitality Group, which recently opened Untitled, the new restaurant in the Whitney at 945 Madison Avenue. Danny Meyer commented, “We’ve been having so much fun with Untitled at the Whitney uptown and are now incredibly excited and honored to have another opportunity to collaborate with the museum to create a compelling destination restaurant for the Whitney’s new downtown building in the Meatpacking District. Our team at Union Square Events is also enormously proud to have been named the Whitney’s exclusive caterer for their new museum, and we’re just beginning to fathom the opportunities the exquisitely designed new building will present us with to conceive remarkable parties and events.”
About the Neighborhood
The Meatpacking District is a twenty-square-block neighborhood on the far West Side of Manhattan. Surrounding the meatpacking plants just north of Gansevoort Street are some of New York’s most notable restaurants, bars, fashion boutiques, clubs and hotels. The neighborhood is bordered to the north and east by Chelsea, renowned for its art galleries, cultural organizations, and educational institutions. To the south is the West Village and its nineteenth-century townhouses, charming streets, and unique shops. To the west is the Hudson River. The High Line is New York City’s newest and most unusual public park. Located thirty feet above street level on a 1930s freight railway, the High Line runs from Gansevoort Street in the Meatpacking District to 34th Street in Clinton/Hell’s Kitchen. It features an integrated landscape combining meandering concrete pathways with indigenous plantings. Section One, from Gansevoort Street to 20th Street, opened in June 2009; Section Two, from West 20th Street to West 30th Street, is scheduled to open next month. When all sections are complete, the park will be more than a mile long.
Other News
Architectural Exhibition
A special exhibition, Designing the Whitney of the Future, opening May 26 at the Whitney’s Madison Avenue home, focuses on the Museum’s downtown building project. Renderings and a model reflecting the new building’s innovative design are paired with artist Lawrence Weiner’s language piece HERE THERE & EVERYWHERE. Piano’s design and Weiner’s words suggest that while art can be specific to a site and place, it represents a human cultural achievement that is ephemeral, everywhere and universal.
The exhibition will remain on view through early 2012.
Streb Commission
In addition to the work that the Whitney commissioned from Elizabeth Streb for the groundbreaking ceremony (entitled Breaking Ground), a second piece was commissioned, Ascension, which will be performed outdoors by STREB Extreme Action Company in Gansevoort Court (the area one block east of the Whitney’s downtown building site) from July 7 to 9. The piece is the first in a series of new equipment-based works that Streb is calling Essential Acts. The entire series, including the Whitney’s commission, will be presented in December.
Member for a Day
On Friday, May 27, in celebration of groundbreaking for the Whitney’s future building in the Meatpacking District, the public is invited to enjoy two of the benefits of Whitney membership: free admission to the Museum and a 10% discount at the Whitney store. The Whitney is located at 945 Madison Avenue at 75th Street. Friday hours are 1–9 pm. For more information, visit whitney.org/Groundbreaking.
Current and Upcoming Exhibitions & Programs
The Whitney continues to present a vibrant program of exhibitions and programs at its Madison Avenue home. For information about current and upcoming events at the Whitney, please visit the Whitney’s website at: www.whitney.org
About Renzo Piano | Renzo Piano Building Workshop
Renzo Piano was born in Genoa in 1937 into a family of builders. He developed strong attachments with this historic city and port and with his father’s profession. While studying at Politecnico of Milan University, he worked in the office of Franco Albini. After graduating in 1964, he started experimenting with light, mobile, temporary structures. Between 1965 and 1970, he went on a number of trips to discover Great Britain and the United States. In 1971, he set up the Piano & Rogers office in London together with Richard Rogers, with whom he won the competition for the Centre Pompidou. He subsequently moved to Paris. From the early 1970s to the 1990s, he worked with the engineer Peter Rice, sharing the Atelier Piano & Rice from 1977 to 1981. In 1981, the Renzo Piano Building Workshop was established, with 150 staff and offices in Paris, Genoa, and New York.
RPBW has designed buildings all around the world: the Menil Collection in Houston, the terminal for Kansai International Airport in Osaka, the Fondation Beyeler Museum in Basel, the Jean-Marie Tjibaou Cultural Centre in New Caledonia, Potsdamer Platz in Berlin, the Nasher Sculpture Center in Dallas, the extensions of the High Museum of Art in Atlanta and of The Morgan Library & Museum in New York, the Maison Hermès in Tokyo, the New York Times headquarters, the California Academy of Sciences in San Francisco and the Modern Wing of the Art Institute of Chicago. In addition to the Whitney, some of Piano’s most important current projects include a new building for the Isabella Stewart Gardner Museum in Boston, the redevelopment and enlargement of the Fogg Museum in Cambridge (Massachusetts) and of the Los Angeles County Museum of Art, the Campus of Columbia University in New York, an expansion of the Kimbell Art Museum in Forth Worth, the London Bridge Tower and St. Giles Court in London, the Monastery of the Poor Clares in Ronchamp and the Stavros Niarchos Foundation Cultural Center in Athens.
Recognition of Piano’s achievements has included such awards as the RIBA Royal Gold Medal for Architecture in 1989, the Praemium Imperiale in Tokyo in 1995, the Pritzker Architecture Prize in 1998, and the AIA Gold Medal of the American Institute of Architects in 2008.
About the Whitney
The Whitney Museum of American Art is the preeminent institution devoted to twentieth-century and contemporary art of the United States, with a special focus on works by living artists. The Whitney’s collection, which comprises over 19,000 works by more than 2,800 artists, includes major works and materials from the estate of Edward Hopper, the largest public collection of works by Alexander Calder, as well as significant works by Jasper Johns, Donald Judd, Agnes Martin, Bruce Nauman, Georgia O’Keeffe, Claes Oldenburg and Coosje van Bruggen, Kiki Smith, and Andy Warhol, among other artists.
With its history of exhibiting the most promising and influential American artists and provoking intense critical and public debate, the Whitney’s signature show, the Biennial, has become the most important survey of the state of contemporary art in America today. Founded in 1930, the Whitney was first housed on West 8th Street. The Museum relocated in 1954 to West 54th Street and in 1966 inaugurated its present home, designed by Marcel Breuer, at 945 Madison Avenue.
Hours: The Whitney is open Wednesday, Thursday, Saturday and Sunday 11am-6pm, Friday from 1- 9pm. Closed on Monday and Tuesday.
Admission: General admission is $18, $12 for visitors ages 19-25 and 62 and over, and full-time students. Free for members and visitors 18 and under. Pay-what-you-wish hours on Friday from 6-9pm.
Whitney Museum of American Art
945 Madison Avenue at 75th Street
New York NY 10021
www.whitney.org | (212) 570-3600

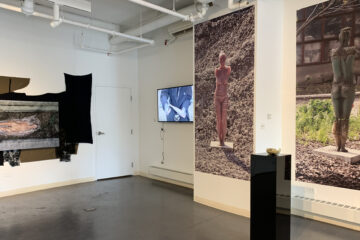
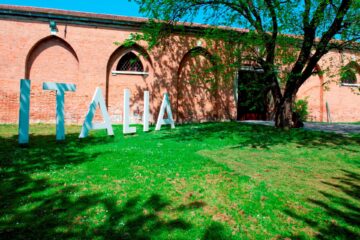
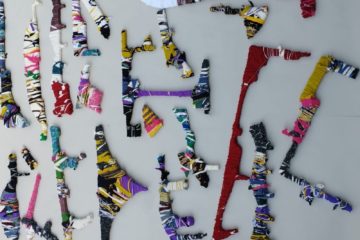
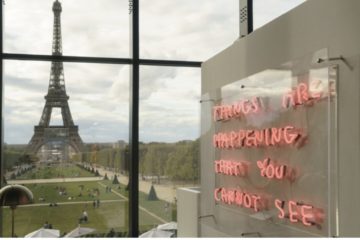

No Comment