JOHN PAWSON – PINAKOTHEK DER MODERNE – MUNICH
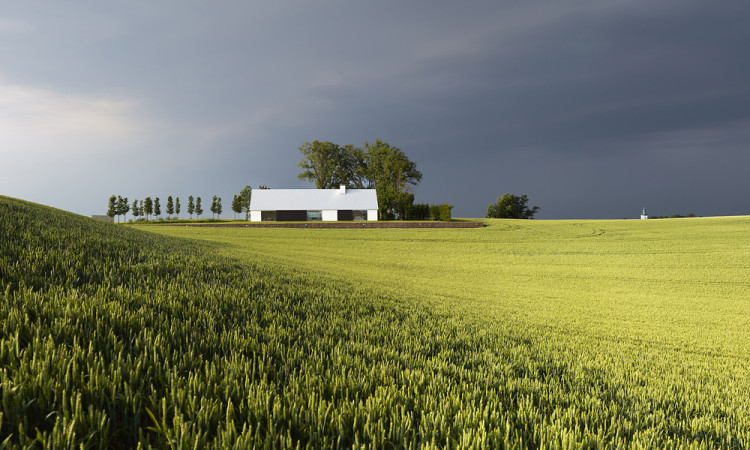
JOHN PAWSON
Press preview: 29.02.2012, 11.00
Opening: 29.02.2012, 19.00
Exhibition duration: 01.03-20.05.2012
The Architekturmuseum der TU München is staging the first major exhibition in Germany on the British architect and ‘ultra-minimalist’ John Pawson. Pawson, born in 1949 in Halifax/Yorkshire, is one of the most exceptional architects of our times. Even his early designs, such as his interior fittings in the 1980s, attracted worldwide attention. His subsequent projects, including the Sackler Crossing bridge in Kew Gardens, the new Cistercian Monastery of Nový Dvůr in Bohemia, the renovation of the St Moritzkirche in Augsburg and, most recently, plans for the conversion of the Commonwealth Institute building in London to the largest design museum in the world, have been extremely well received internationally.
Since Antiquity, the ‘principle of simplicity’ has been described as the essence of nature in which everything is designed in a certain, ordered and the most efficient and best possible way. This principle has guided many cultural achievements, from Zen Buddhism and the Cistercians to the Shakers. John Pawson is rooted in this tradition. He is the great master of paring his designs down to a minimum to yield a maximum richness of clarity and purity. His buildings and design objects are characterised by the art of omission; they fascinate through the pure interplay of space, proportion, light and material. Influenced by Japanese culture and Minimalist art, Pawson defines his idea of the minimum as perfection and quality that emerge if every detail and every combination is reduced to the essential. Donald Judd, who Pawson has frequently quoted, succinctly defined this reduction as a concentration on the essential: »The beginning is a search for the beginning [because] minimalism is the simple expression of complex thought.«
The exhibition at the Architekturmuseum der TU München shows John Pawson’s work method and world of thought as well as his architecture and design objects. The first room ‘Plain Space’, with large-format photographs by Jens Weber, presents four projects in their contextual setting: a footbridge over a lake, a monastery and two private houses. Models and material studies are also displayed. Photographs and models play a decisive role in Pawson’s design process. He seldom works with sketches, developing clear mental images instead. For this reason, photographs and models are essential tools in investigating the properties of a space, developing a feeling as to how correlations and proportions will work and the quality that light will have.
In the second exhibition room, an installation on a scale of 1:1, reduced to shape and light and especially devised for the Architekturmuseum, enables visitors to experience the intensity of a minimised space directly. Only a simple, clear space can reveal the purity of geometry and its beauty. Only in an empty space can the eye register the richness and intensity of light and shadow, of colour, material and proportion unhindered. This simplicity is not created through omission or uniformity, not through the removal of elements or a coat of white paint, but through the intensive, frequently strenuous crystalisation of a holistic and pure expression.
This is followed by a look at Pawson’s extensive picture archive. Projected in twos and accompanied with a personal commentary, this selection of images creates a formidable pictorial diary. This anthology does not just reflect Pawson’s inexhaustible font of reference material but also conveys an expression of his specific way of seeing and thinking.
To conclude, the exhibition shows numerous architectural models and design objects, the breadth of Pawson’s designs for houses, churches, chapels and everyday objects. For Pawson, everything is architecture; his personal philosophy does not differentiate between the construction of a house, the design of a fork or a stage-set for a ballet – everything can be traced to a preoccupation with mass, volumes, surfaces, proportions, correlations, geometry, repetition, light and ritual. In every instance the degree of perfection is always the same.
Three publications accompany the exhibition: »John Pawson. Katalog« (Walther König), »John Pawson. Plain Space« (Phaidon) and »A Visual Inventory. John Pawson« (Phaidon).
Architekturmuseum der TU München:
Hilde Strobl Architekturmuseum der TU München in the Pinakothek der Moderne Arcisstrasse 21 | 80333 Munich T +49 (0)89 23805-379 | F +49 (0)89 23805-310 e-mail: h.strobl@lrz.tum.de – www.architekturmuseum.de
Press Department at the Pinakothek Museums
Tine Nehler M.A. Leitung Presse & Kommunikation | Head of Press Department Pinakotheken im Kunstareal Bayerische Staatsgemäldesammlungen Kunstareal | Barer Strasse 29 | 80799 Munich T +49 (0)89 23805-118 | F +49 (0)89 23805-125 e-mail: presse@pinakothek.de
The Press Dept. on the Internet: http://www.pinakothek.de/presse
Position the cursor on the images to view captions, click on images to enlarge them.
Posizionare il cursore sulle immagini per leggere le didascalie; cliccare sulle immagini per ingrandirle.

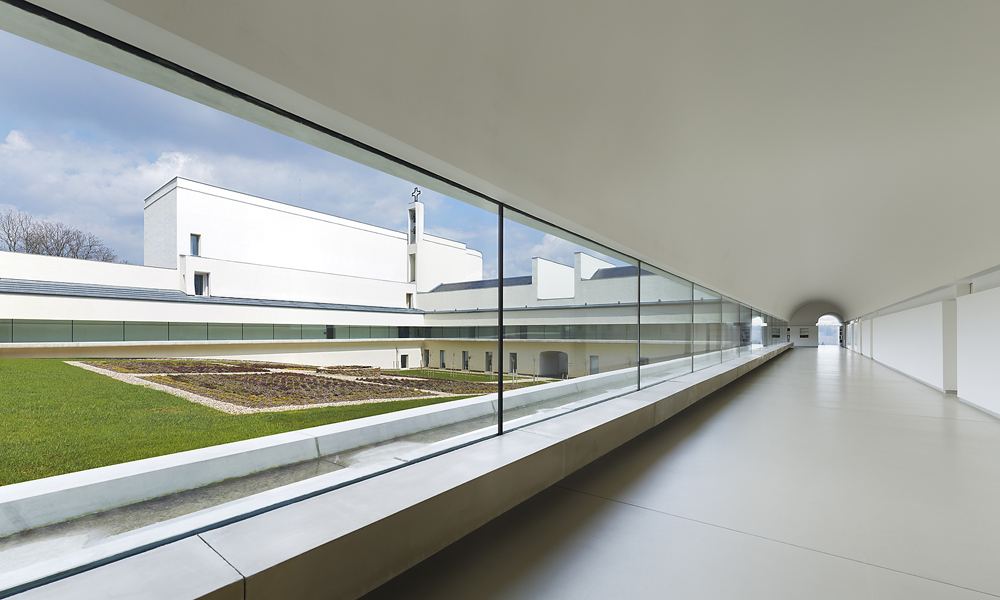
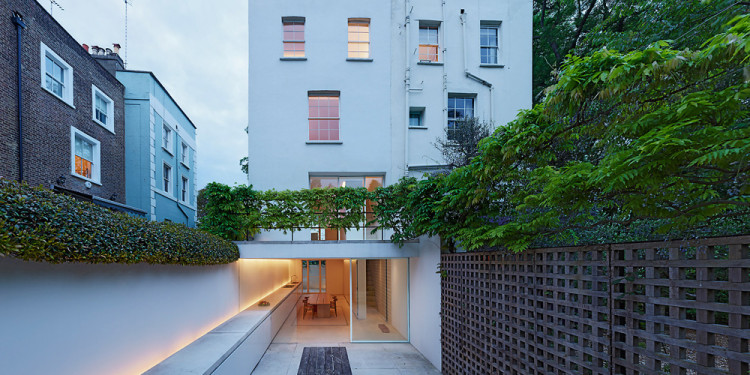
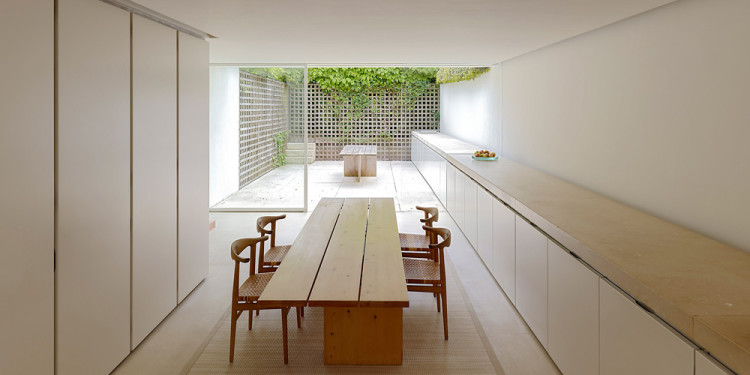
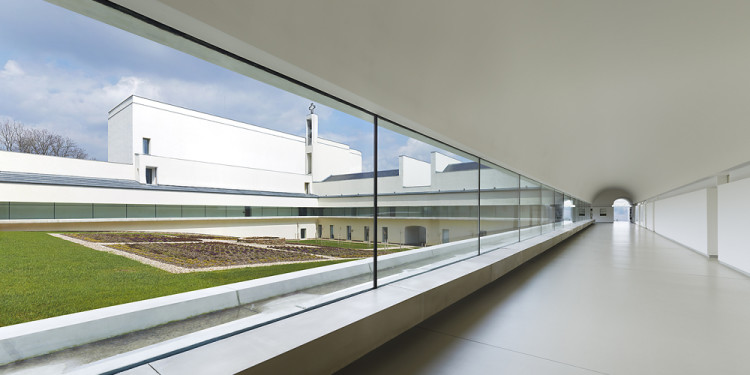
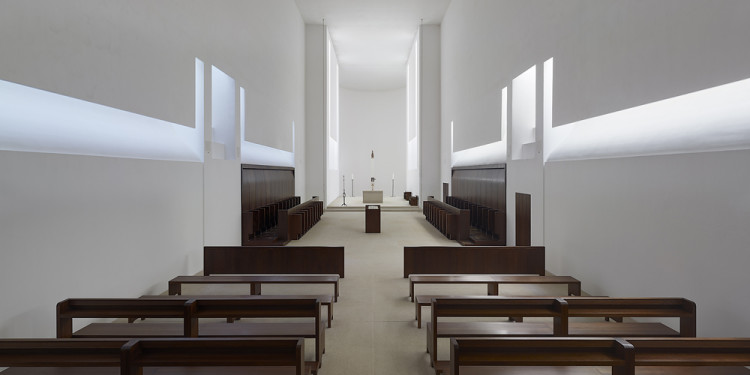
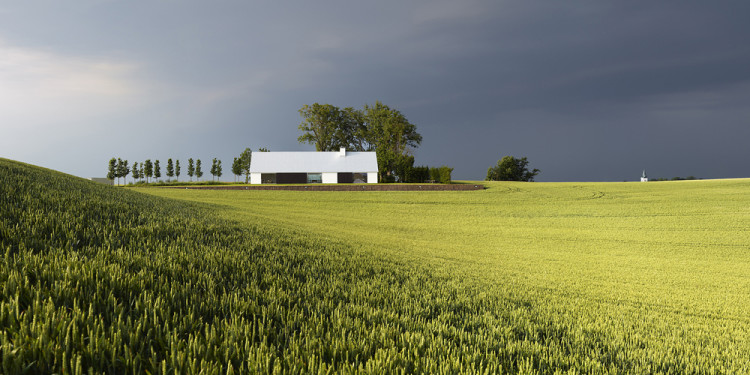
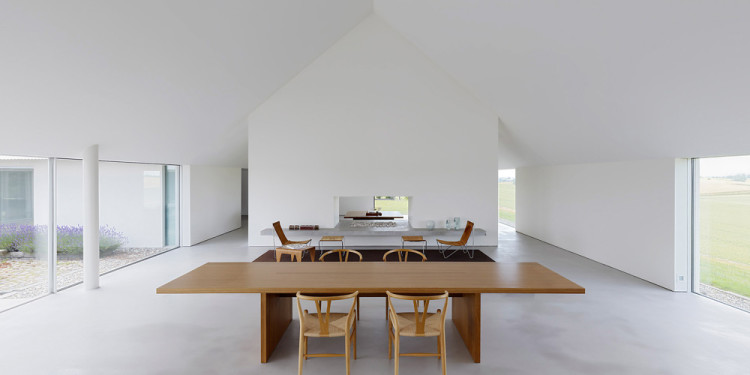
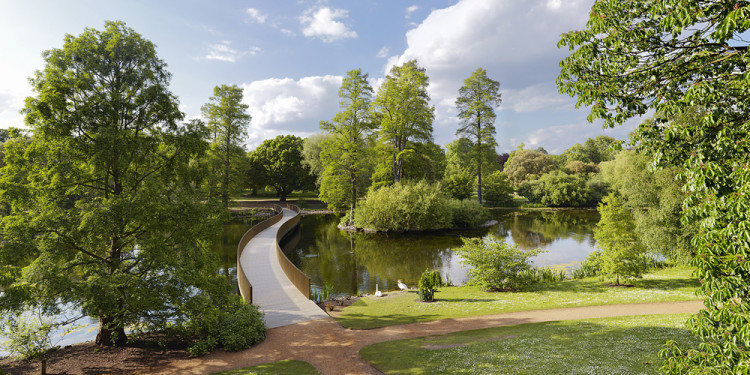
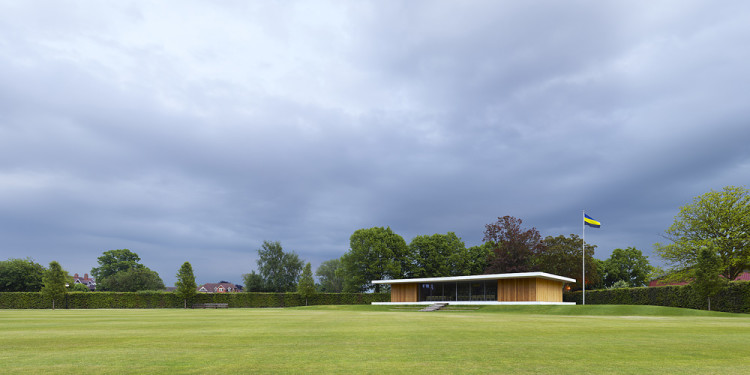
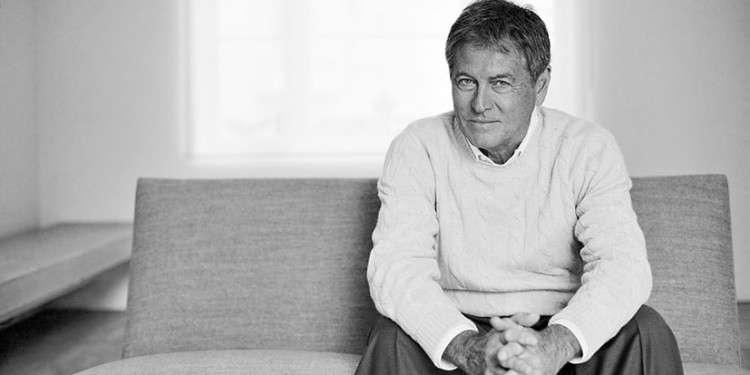
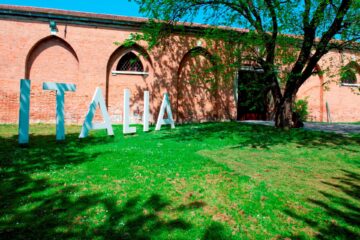
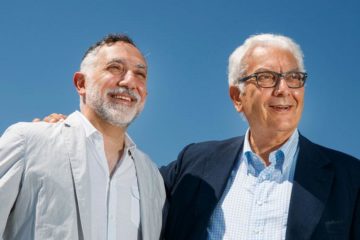
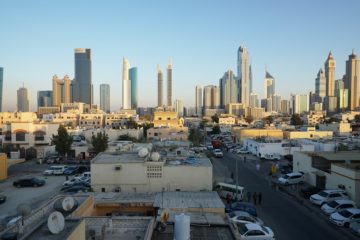
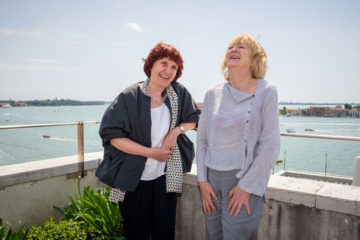

No Comment