SERPENTINE GALLERY PAVILION 2013 DESIGNED BY SOU FUJIMOTO – LONDON
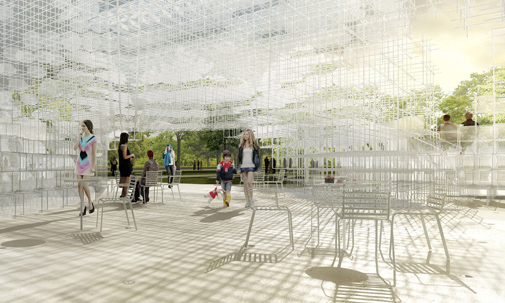
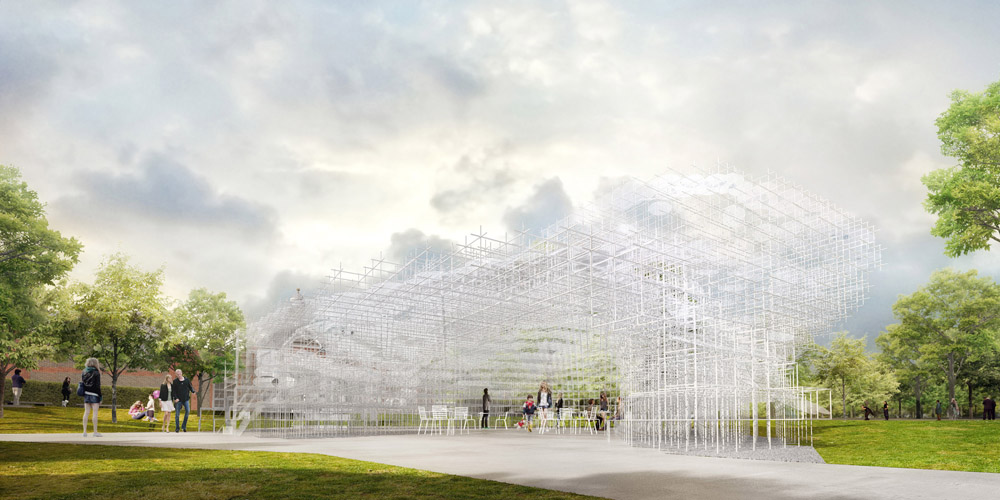
Serpentine Gallery Pavilion 2013
Designed by Sou Fujimoto
8 June – 20 October 2013
Kensington Gardens, London W2 3XA
www.serpentinegallery.org
The Serpentine Gallery Pavilion 2013 will be designed by multi award-winning Japanese architect Sou Fujimoto. He is the thirteenth and, at 41, youngest architect to accept the invitation to design a temporary structure for the Serpentine Gallery. The most ambitious architectural programme of its kind worldwide, the Serpentine’s annual Pavilion commission is one of the most anticipated announcements on the cultural calendar. Past Pavilions have included designs by Herzog & de Meuron and Ai Weiwei (2012), Frank Gehry (2008), the late Oscar Niemeyer (2003) and Zaha Hadid, who designed the inaugural structure in 2000.
Widely acknowledged as one of the most important architects coming to prominence worldwide, Sou Fujimoto is the leading light of an exciting generation of artists who are re-inventing our relationship with the built environment. Inspired by organic structures, such as the forest, the nest and the cave, Fujimoto’s signature buildings inhabit a space between nature and artificiality. Fujimoto has completed the majority of his buildings in Japan, with commissions ranging from the domestic, such as Final Wooden House, T House and House N, to the institutional, such as the Musashino Art Museum and Library at Musashino Art University.
Occupying some 350 square-metres of lawn in front of the Serpentine Gallery, Sou Fujimoto’s delicate, latticed structure of 20mm steel poles will have a lightweight and semi-transparent appearance that will allow it to blend, cloud-like, into the landscape and against the classical backdrop of the Gallery’s colonnaded East wing. Designed as a flexible, multi-purpose social space – with a café sited inside – visitors will be encouraged to enter and interact with the Pavilion in different ways throughout its four-month tenure in London’s Kensington Gardens.
Fujimoto is the third Japanese architect to accept the invitation to design the Serpentine Gallery Pavilion, following Toyo Ito in 2002 and Kazuyo Sejima & Ryue Nishizawa of SANAA in 2009.
AECOM will be providing engineering and technical design services for the 2013 pavilion. This is the first Serpentine Gallery Pavilion for AECOM although David Glover, AECOM’s global chief executive for building engineering, has worked on the designs for a majority of the pavilions to date.
Julia Peyton-Jones, Director, and Hans Ulrich Obrist, Co-Director, Serpentine Gallery, said:
“We are thrilled to be working with one of the most fascinating architects in the world today. A visionary, who has conceived an extraordinary response to our invitation to design the Serpentine Gallery Pavilion, Sou Fujimoto has designed a structure that will enthral everyone that encounters it throughout the summer.”
Describing his design concept, Sou Fujimoto said:
“For the 2013 Pavilion I propose an architectural landscape: a transparent terrain that encourages people to interact with and explore the site in diverse ways. Within the pastoral context of Kensington Gardens, I envisage the vivid greenery of the surrounding plant life woven together with a constructed geometry. A new form of environment will be created, where the natural and the man-made merge; not solely architectural nor solely natural, but a unique meeting of the two.
The Pavilion will be a delicate, three-dimensional structure, each unit of which will be composed of fine steel bars. It will form a semi-transparent, irregular ring, simultaneously protecting visitors from the elements while allowing them to remain part of the landscape. The overall footprint will be 350 square-metres and the Pavilion will have two entrances. A series of stepped terraces will provide seating areas that will allow the Pavilion to be used as a flexible, multi-purpose social space.
The delicate quality of the structure, enhanced by its semi-transparency, will create a geometric, cloud-like form, as if it were mist rising from the undulations of the park. From certain vantage points, the Pavilion will appear to merge with the classical structure of the Serpentine Gallery, with visitors suspended in space.”
Sou Fujimoto
Born in Hokkaido in 1971, Sou Fujimoto is widely acknowledged as being one of the most important architects coming to prominence worldwide. After studying architecture at the Department of Architecture in the Faculty of Engineering at Tokyo University, he established Sou Fujimoto Architects in 2000. In 2012, Fujimoto was awarded the Golden Lion for National Participation at the Venice Architecture Biennale along with Kumiko Inui, Akihisa Hirata and Naoya Hatakeyama.
Sou Fujimoto has been awarded numerous prizes since 2000, including the Architectural Review Awards, which he received three years in a row from 2005 (as well as the Grand Prize in 2006). In 2008, he won the JIA (Japan Institute of Architects) Grand Prize for the Children’s Psychiatric
Rehabilitation Centre and the highest award at the World Architectural Festival for the Private House division. He was also selected as ‘Design Vanguard’ in Architecture Record. In 2009, Fujimoto won Wallpaper magazine’s Design Award and in 2010, he received the Spotlight: The Rice Design Alliance Prize. In 2012, Fujimoto was co-awarded the Golden Lion for National Participation at the Venice Architectural Biennale with Toyo Ito as commissioner, along with Kumiko Inui, Akihisa Hirata and Naoya Hatakeyama.
Serpentine Gallery Pavilion Commission
The Serpentine’s Pavilion commission, conceived in 2000 by Gallery Director Julia Peyton-Jones, has become an international site for architectural experimentation and has presented projects by some of the world’s greatest architects. Each Pavilion is sited on the Gallery’s lawn for three months and the immediacy of the commission – a maximum of six months from invitation to completion – provides a unique model worldwide. Attracting up to 300,000 visitors annually it is one of the top ten most visited architectural and design exhibitions in the world.
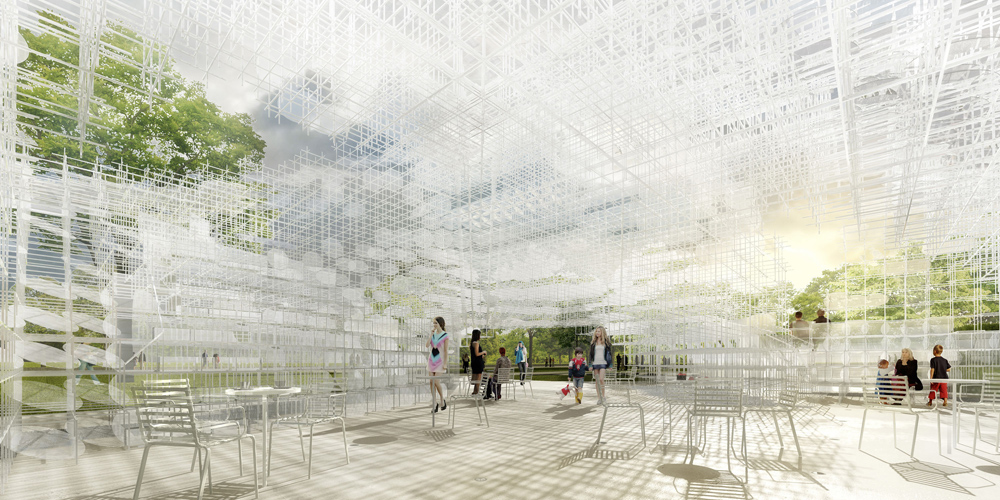

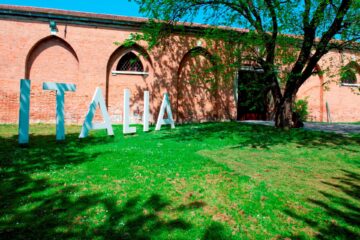
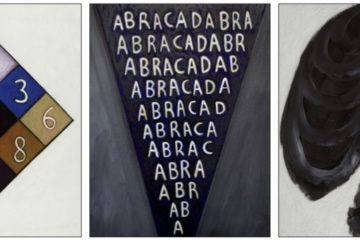

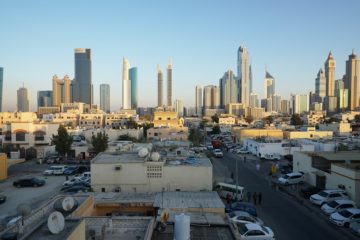

No Comment